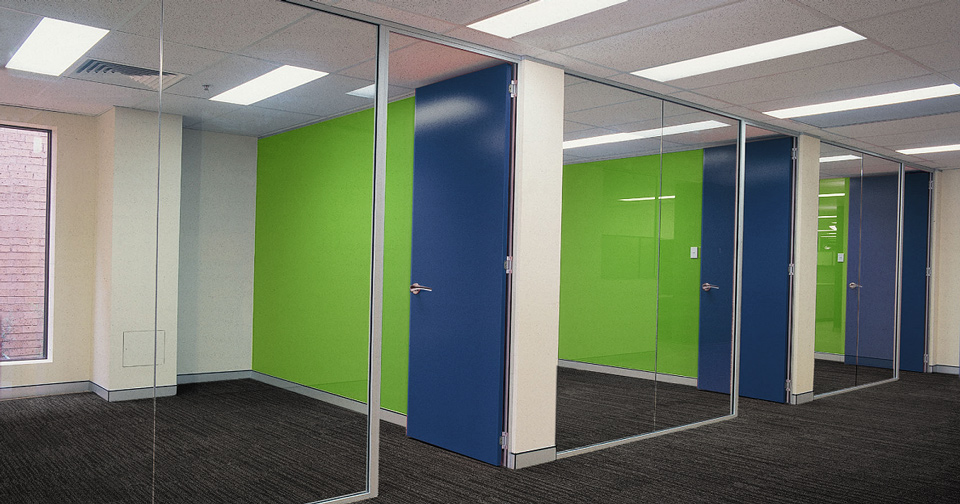Office Partitioning

Office Walls
All office partitioning, walls, doors… we do small and large projects… Call us now for a free quote!
We provide the following solutions.
- Office partitions
- Plasterboard Walls
- Doors and frames
- Ceilings
- Glass walls
- Aluminium partitions
- Office walls
- Drywall partitions
Call the team at Office Space Design to discuss your requirements today on 1300 313 495
At office space design we are experienced and qualified builders with knowledge in all aspects of office fitout and partitioning. When we construct your office walls and fitout, you can be assured that all works are compliant with the current Australian Standards and Building Code.
We construct and install drywall partitioning which is the standard steel stud and plasterboard partition walls. Standard partition walls are generally 64mm steel stud with 13mm layer of plasterboard on each side with insulation in the cavity. We then plaster/flush the wall to conceal the joins and sand and paint to complete.
We also construct aluminium framed glass walls which provide a modern and architectural look and feel. The benefit of glass walls is that they maximise light penetration and create a barrier without closing in the area. Standard glass walls have an aluminium frame section along the top and bottom and the glass is fitted in and joined together with a silicone butt-joint. The glass must be measured and installed to comply with AS1288 which is typically 10.38mm laminated or greater.
Please click to view our photo gallery of office partition walls and doors.
